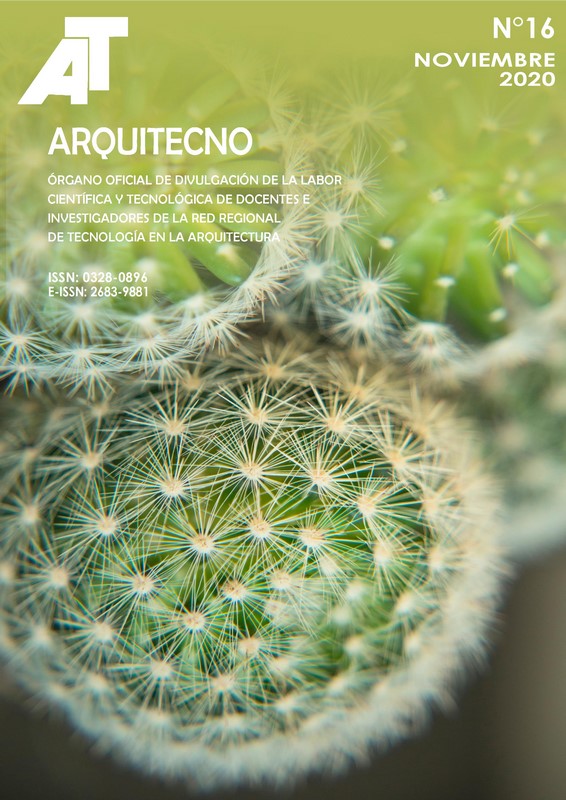Vertical gardens to regenerate sociality "of proximity”
DOI:
https://doi.org/10.30972/arq.0164551Keywords:
counter facade, resilience, heritage, adaptation, regenerationAbstract
Within the critical reflections that revolve around the construction of multi-story housing in the second half of the nineteenth century, to a large extent, the recent blockade period has revealed the limitations in the internal / external relationship and in the sociality it generates. Adapt this heritage or replace it? The article identifies the rear fapade as a favorable space for a specific propulsive occasion of resilient regeneration of the building that orients the envelope of the rear building towards a relational dimension of the exterior space. Cases of Italy and Argentina are analyzed, rescuing in these later spaces an opportunity to regenerate the sociality of proximity so necessary in the current context of a pandemic that requires outdoor spaces, within the premises themselves.Downloads
Published
2020-11-24
How to Cite
Mele, C., Piantanida, P., Vottari, A., & Pilar, C. (2020). Vertical gardens to regenerate sociality "of proximity”. Arquitecno, (16), 37–46. https://doi.org/10.30972/arq.0164551
Issue
Section
Investigación
License
Los autores ceden a Arquitecno los derechos de publicación de sus trabajos, toda vez que hayan sido admitidos como parte de alguno de sus números. Ellos, no obstante, retienen los derechos de propiedad intelectual y responsabilidad ética así como la posibilidad de dar difusión propia por los medios que consideren.





52.jpg)
